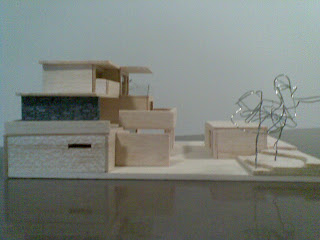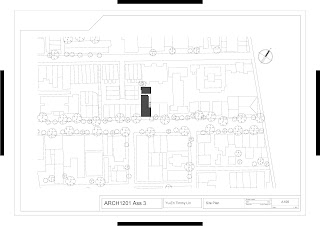 |
| First Attempt - Too similar to the old bordeaux |
 |
| Realization that upper room got made smaller |
 |
| Shelf Detailing |
.jpg) |
| Perspective View |
.jpg) |
| Side View |
.jpg) |
| Front View |
.jpg) |
| Perspective View |
Architectural Proposal incorporates Bordeau's use of cantilevers. The building is relatively still used as residential, but with a family more in mind. This house centralizes around the spiral staircase within. A study of the small circular windows inspired me to change the building to be more airy and have more light -hence the larger size of the windows. Each floor and main room and living area has it's own balcony - bringing the inside- outside relationship that the bordeaux house together.



.jpg)
.jpg)
.jpg)
.jpg)







.jpg)

.jpg)
.jpg)
.jpg)
















